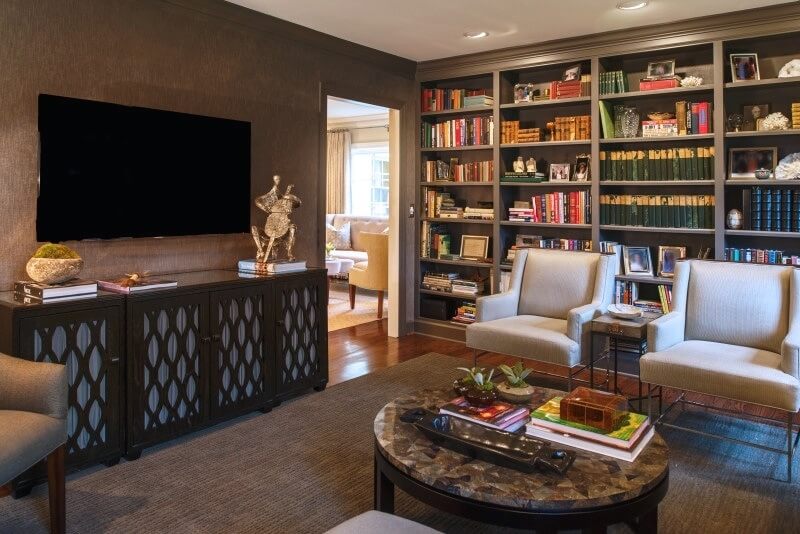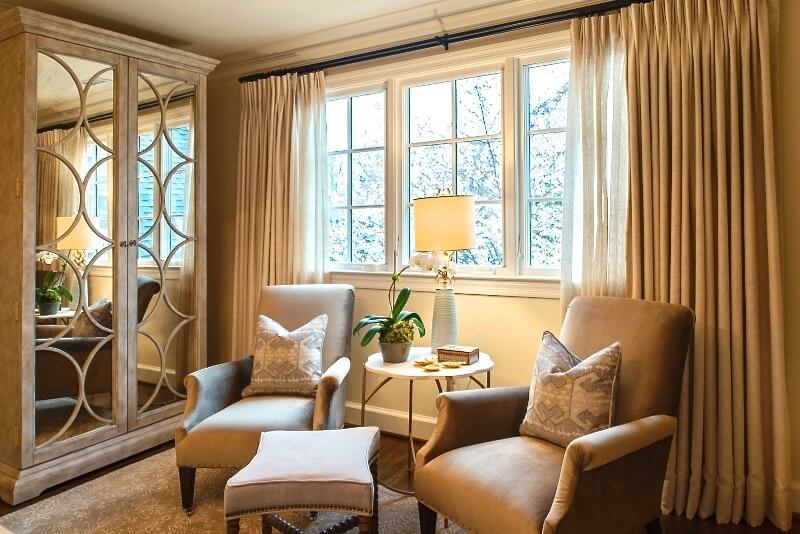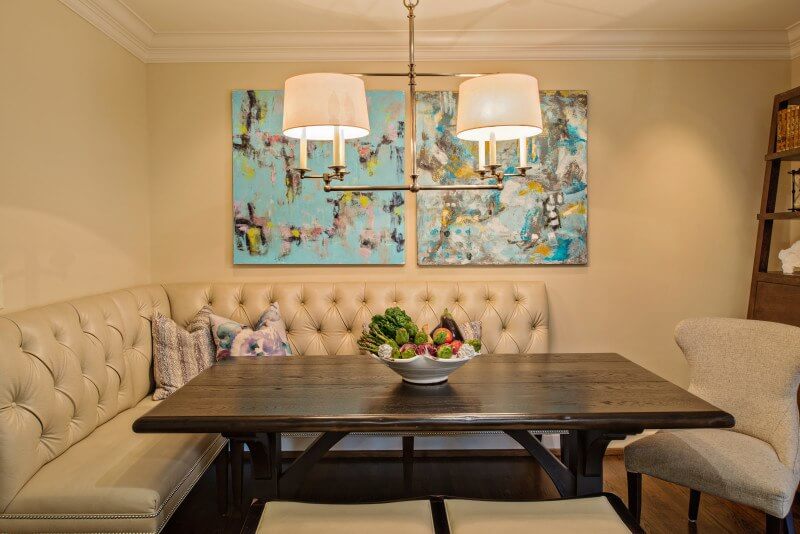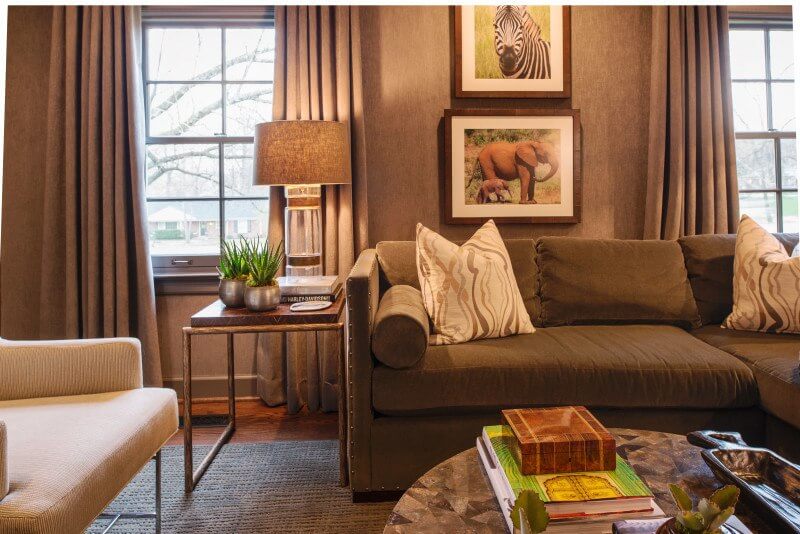Renovating an older home can potentially be one’s worst nightmare, but for interior designer Jonathan Pierce, of Pierce & Co, it’s merely an opportunity to put his problem-solving abilities to the test. Today, we get a sneak peek at one of his latest design projects, a Nashville home that has been owned by a family for two generations. Journey with Jonathan as he takes us through each room, revealing his intentional design process that breathed energy, modernity and utility into a cherished but outdated space.
DEN
We’ll start in the den, which essentially functions as an entertainment space or a place to relax, watch films or read. The room is cloaked from floor to ceiling, including draperies and the rug, in a rich, elephant gray with a matching velvet sofa serving as the room’s mainstay. In designing this room, Jonathan was largely inspired by travel, specifically his own journeys to London. Wanting to keep the room warm but contemporary, he chose fabrics and colors that are bold but not overbearing. He was also cognizant of the homeowners’ personal travels abroad. By incorporating some of their favorite travel totems and new pieces from the Pierce & Co. store, he assembled a cohesive collection of table and shelf accents that appear to be sourced from near and far. That’s one of the most important parts of redesign, says Jonathan … evolving the space to feel modern, but holding onto the pieces that are essential to a family’s traditions.



DINING ROOM
Next, we move into the dining room, which connects to the den. Jonathan made a major color shift in this room, focusing on warm whites and gold. The transition from the den to the dining room is surprisingly seamless, the gold acting as a pleasant complement to the heavy gray. Jonathan found this room a challenge, as its oblong shape seemed disproportionate to the amount of furniture for dining. The solution was to use the windowed area of the room as a a sitting area. Jonathan’s clever fix not only provides additional seating, but also provides a great entertaining space, encouraging guests to linger after a meal for drinks, dessert and conversation. Many times a challenging room can provide big benefits in the end.

With a fireplace, dining and sitting area, the dining room provides more opportunities to entertain than a typical dining room would. Note the strong use of gold with warm white.

Jonathan has created inviting vignettes throughout the space. And how clever is this seating arrangement?
KITCHEN
Jonathan next takes us into the kitchen, which received all new appliances, fixtures and cabinetry. Nothing about the kitchen is overdone, with warm white paint on the cabinets, a more creamy color on the walls, simple white tiles used for the backsplash and lightly hued wood covering the floors. The space is long and is capped on one end by the family room and on the other by a cozy booth, which the family not only uses for dining, but also for study and repose. Ultimately, the kitchen feels elegant but functional, a perfect balance between modern finishes and textured accents.

A warm, white kitchen that will never feel dated | You can see the family room fireplace from this vantage point.

Looking this direction, notice the perfect nook for eating, doing homework or having a cup of coffee with family and friends.

MASTER BEDROOM
Lastly, we ventured upstairs to the luxurious master suite. Jonathan and his team used light colors to create a peaceful room that feels bright and open. The furniture was arranged into a balanced composition that includes an intimate sitting area. They also chose to place mirrors on multiple surfaces to reflect light and to give the illusion of an enhanced space. Using soft, neutral drapes and classic bedding, Jonathan designed a room that inspires relaxation.


A sense of calm surrounds each room, and the family who lives here is thrilled with the results. The rooms are inviting, and most importantly, comfortable and functional. Timeless yet modern, this home is an example of what design ingenuity can accomplish in a given space.
RESOURCES
- Interior design: Jonathan Pierce
- Build (for renovation): The Wills Company
- Photography: Wiff Harmer
Love homes? See other homes showcased on StyleBlueprint sister cities today:
Exposed Brick, 15-Foot Ceilings … Not Your Typical Bachelor Pad
A Must-See Kitchen and Bath Renovation













